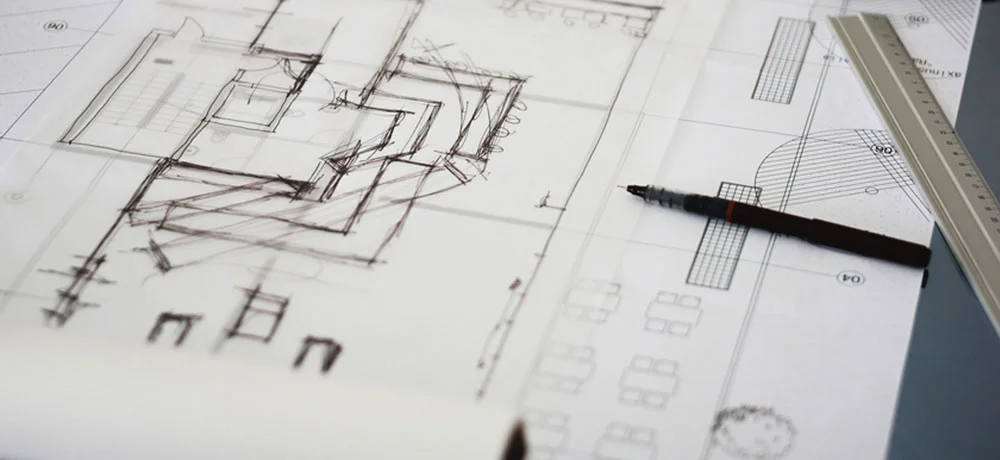Traditionally, only a project with fully developed plans that reflect a complete design could be submitted for plan check to the City. That means in order to have your project checked to meet the City’s zoning codes on height, setbacks, density, whether the use is allowed, etc… your team would have to develop structural plans as well. Did you forget that the R1 zoned property behind your parcel triggers transitional height and therefore shrinks your project in half? Now you have to have all your engineers redesign your project to meet that regulation you missed. That’s a costly mistake.
The City of Los Angeles Department of Building and Safety (LADBS) is implementing a new Parallel Design-Permitting Process for major project developments that will allow the design process and the permitting process to run concurrently. LADBS can now first check your project against the zoning code with just conceptual plans, and issue your list of clearances so that you can start the long process of getting your sign-offs with other Departments early in the planning phase.
Permitting Process form: Read PDF >


